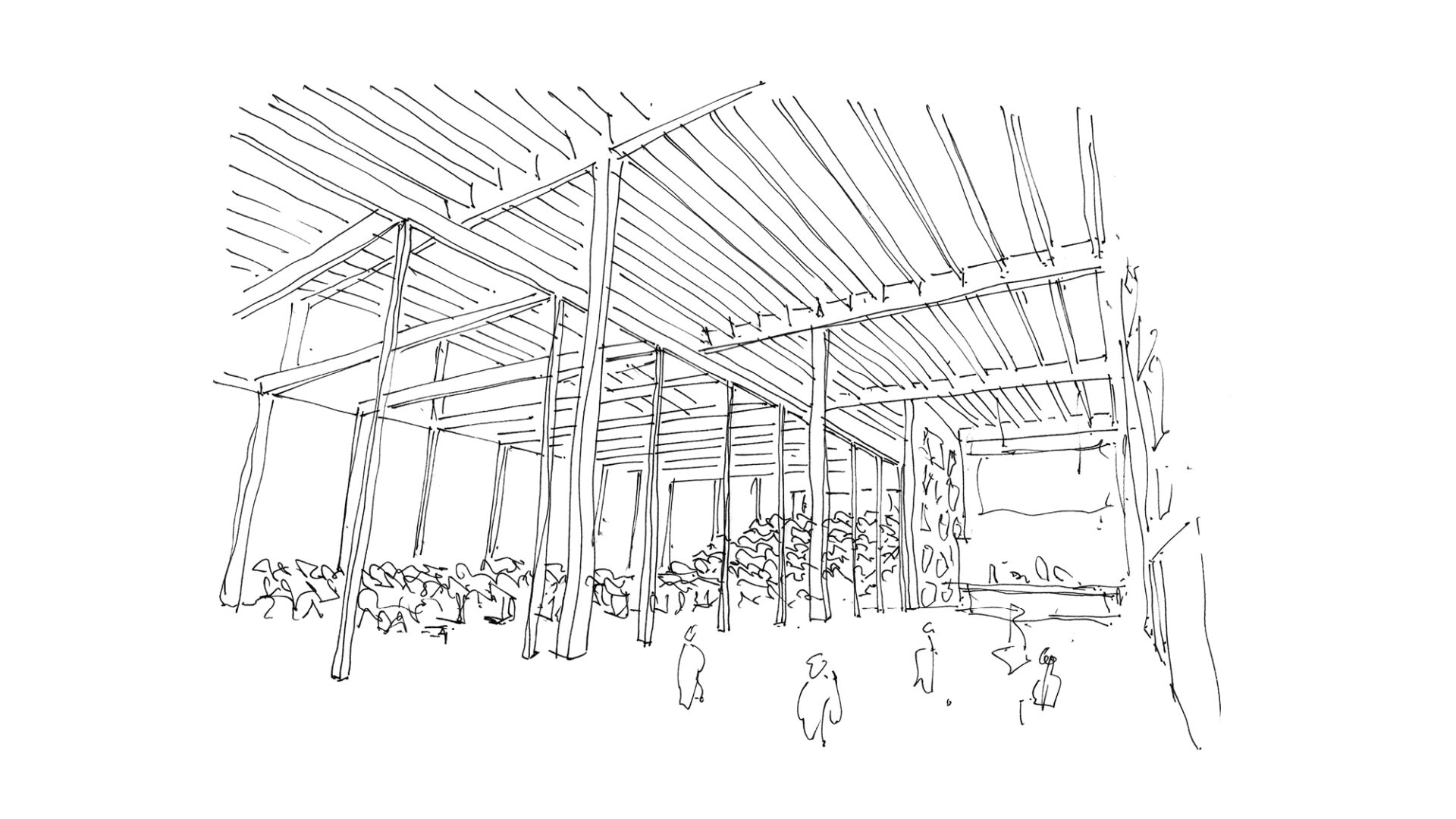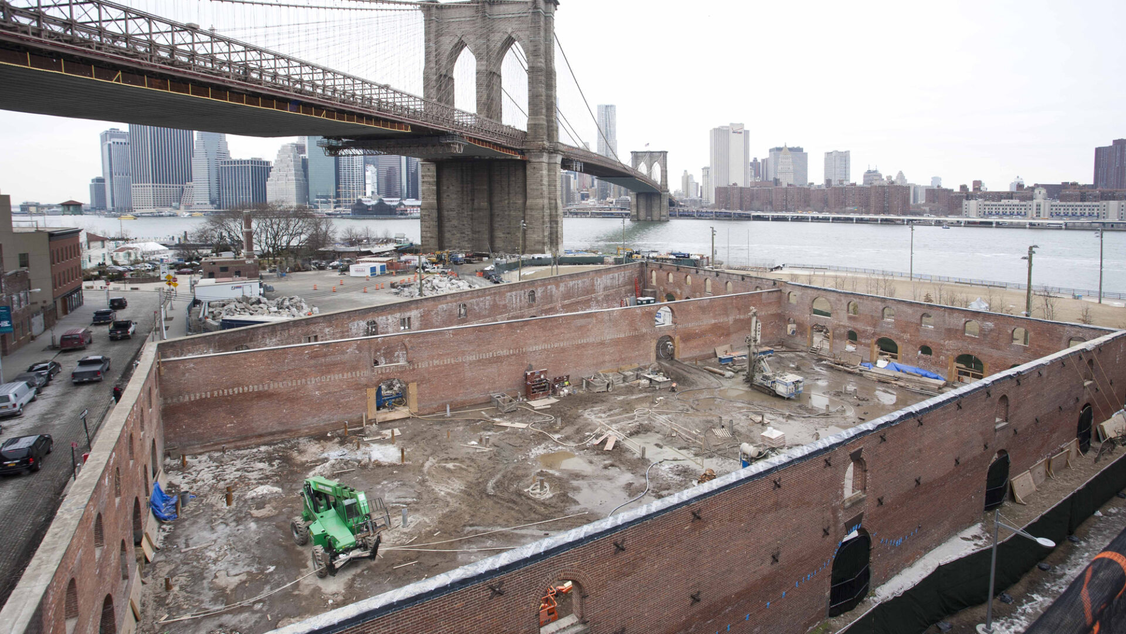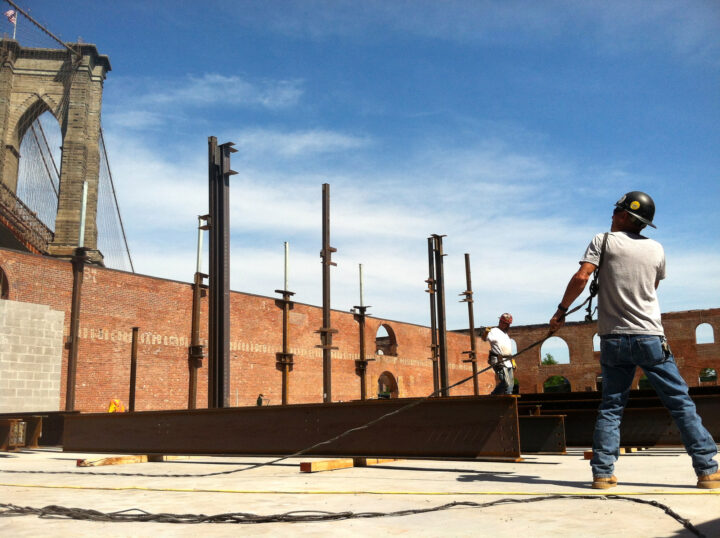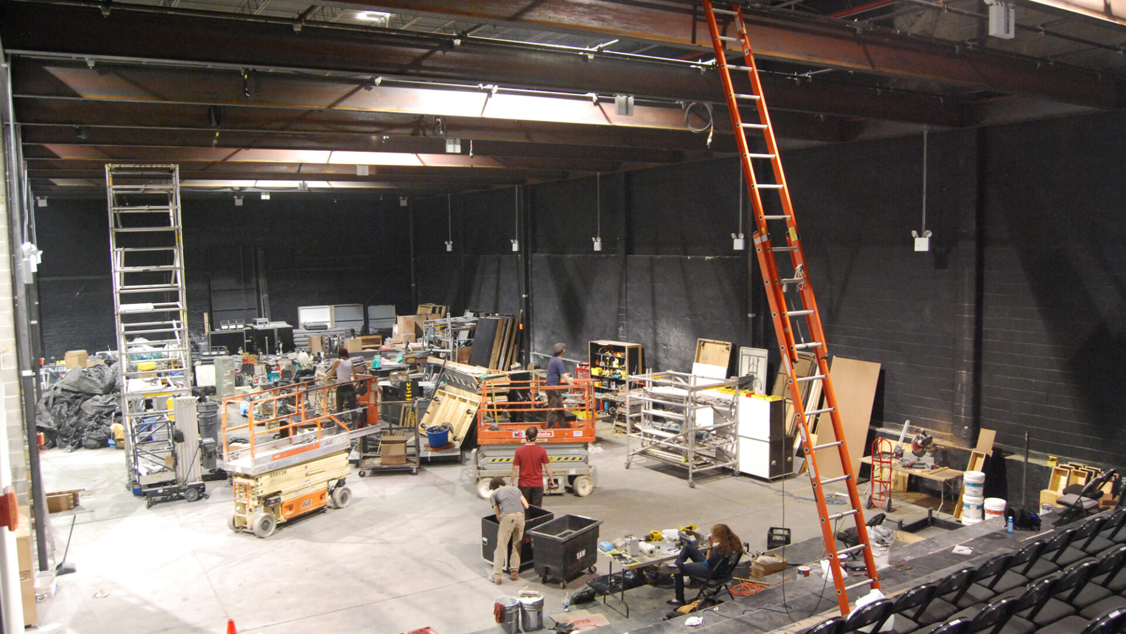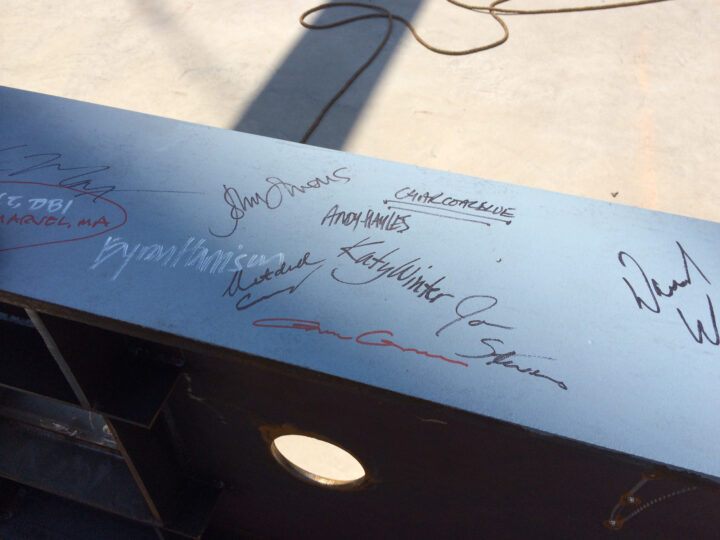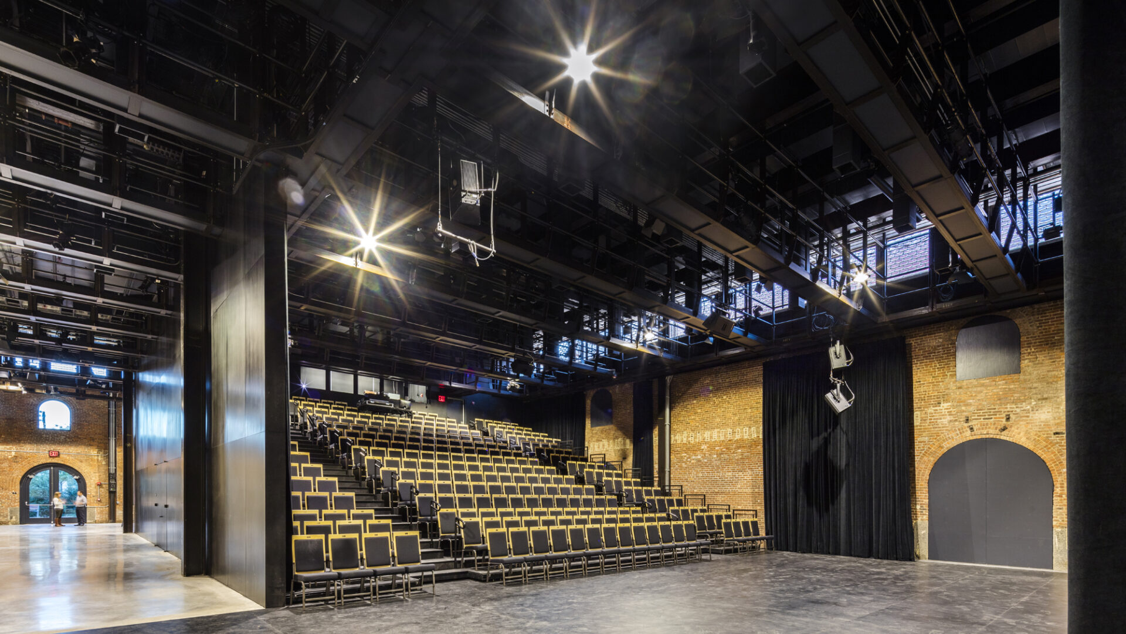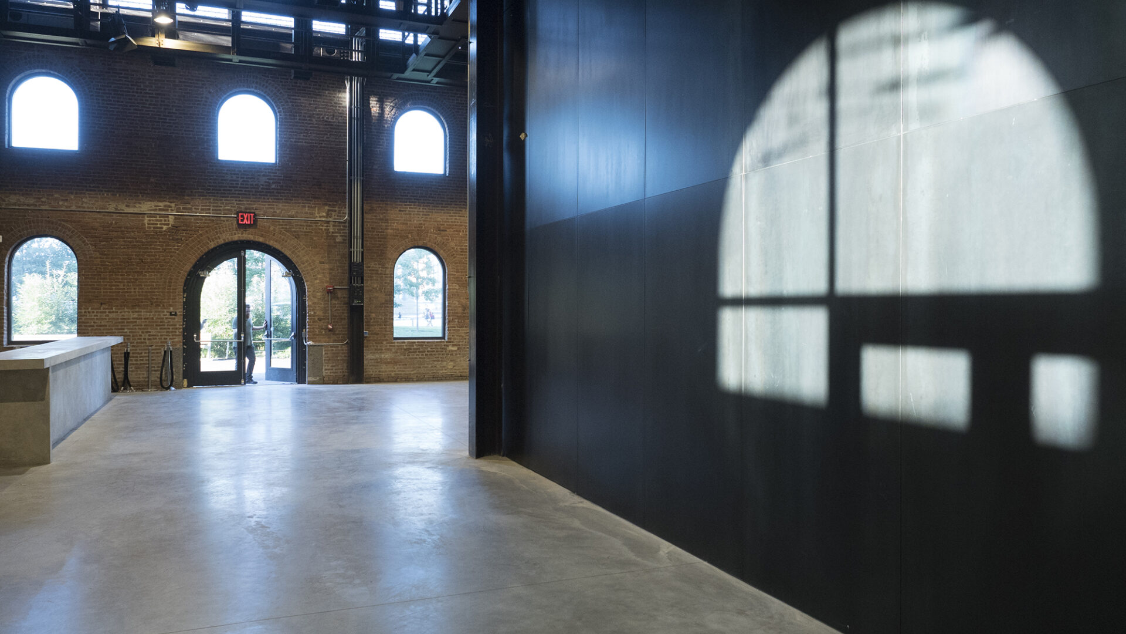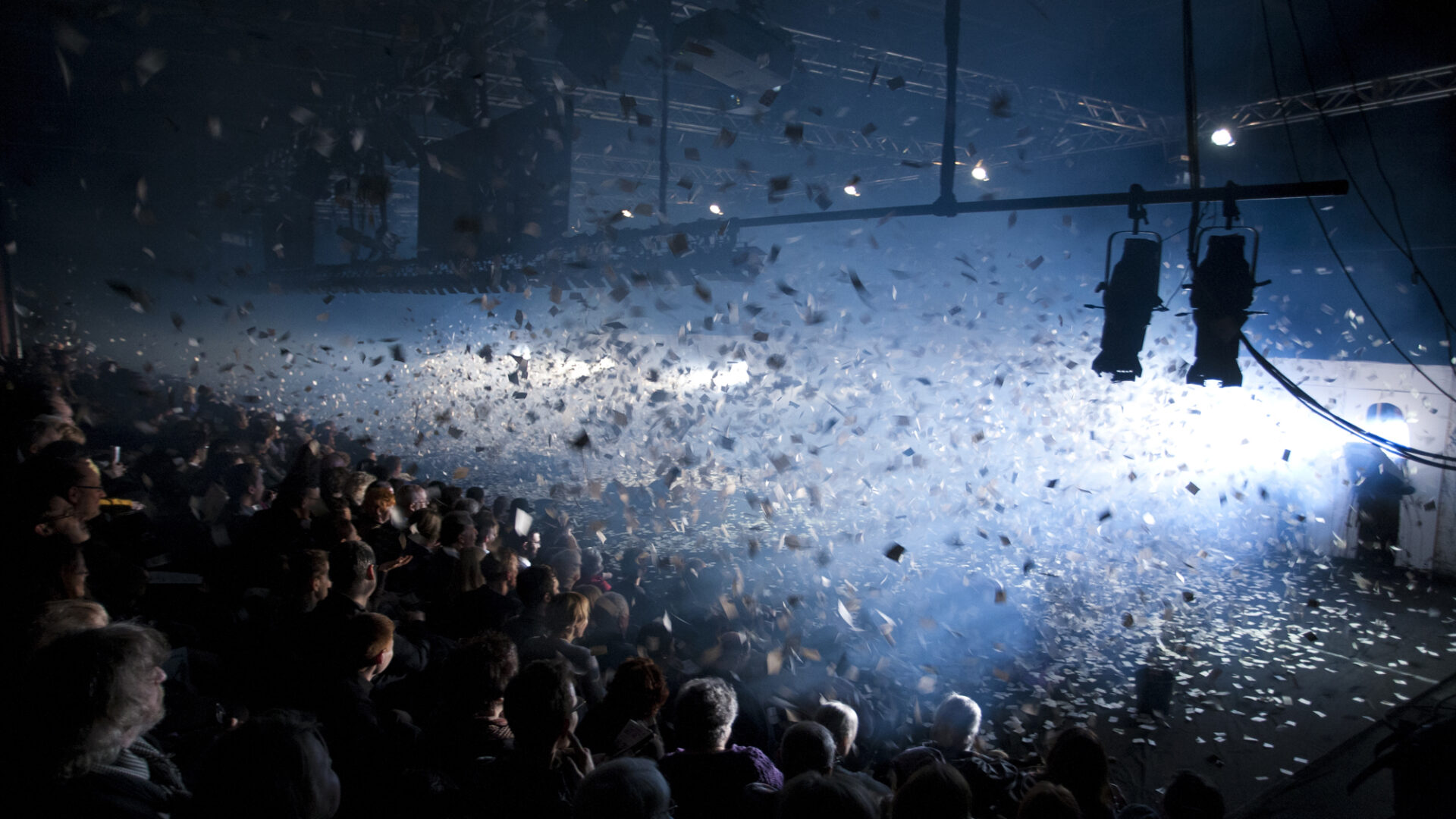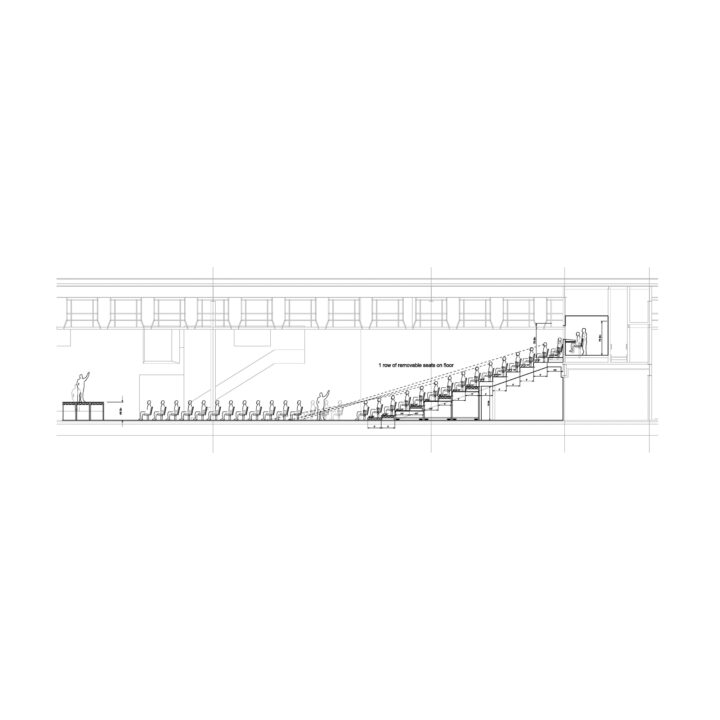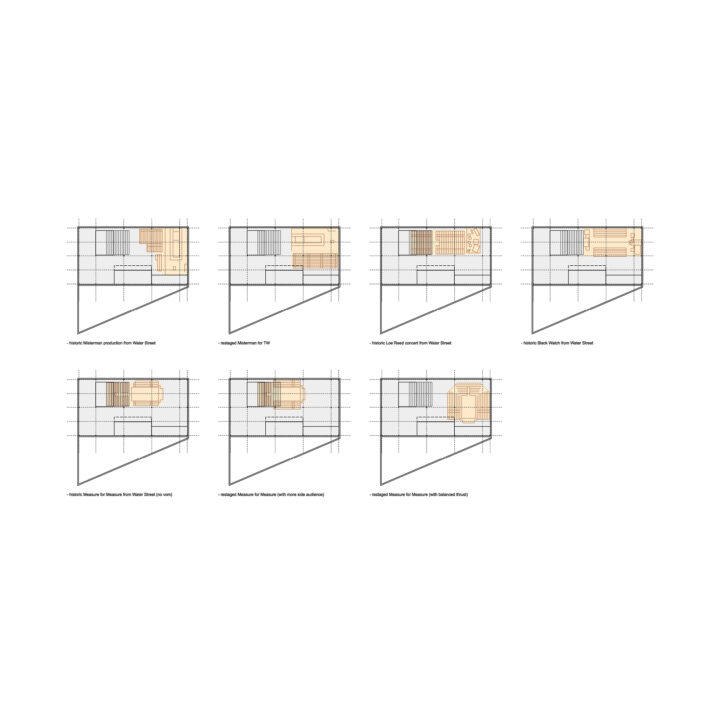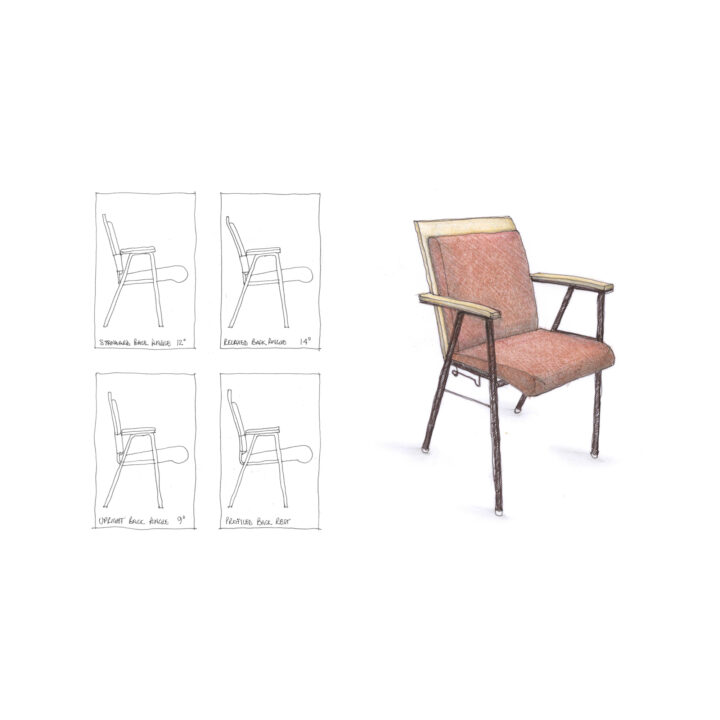St. Ann's Warehouse: Tobacco Warehouse
Brooklyn, NY, USA
A transformation of the pre-Civil War Tobacco Warehouse on the waterfront in Brooklyn Bridge Park into a 21st century, state-of-the-art theatre designed by Marvel Architects, with theatre, acoustics and lighting consultancy by Charcoalblue.

The exterior of St. Ann's Warehouse in Dumbo.
The new St. Ann’s Warehouse is a 25,000 sq ft complex which includes two flexible performance spaces, a series of public foyers, and an outdoor garden designed by Brooklyn Bridge Park landscape architects Michael Van Valkenburgh Associates.
For the first time in the history of St. Ann’s Warehouse, their entire operation, including administrative offices are on the same site as their theatre. The building’s centrepiece is a 10,000 sq ft flexible theatre space, with capacity for 300 to 800 people, to accommodate St. Ann’s core theatre and music programming, large-scale festivals, and special community milestone events. The facility also houses a 1,000 sq ft multi-use studio, suited for intimate, smaller-scale programs and activities by local artists and community groups. Flexible theatrical infrastructure was spread throughout the building, including extending the vast overhead catwalk system throughout the lobby and public circulation spaces. In this building, the performances can, and do, happen anywhere.
The new building allows an inventive approach for companies from around the world to play in a robust and highly functional performance space that challenges expectations and thrills audiences and artists alike. St. Ann’s had developed this approach over years of working in found warehouse spaces and were eager to find new ways to approach flexibility in their new home.
We were involved with the project from 2010 offering full theatre design and planning, technical and acoustic design services. Starting from the initial open RFP, we worked with H3 Hardy Collaboration Architecture to win the site for St. Ann’s. Then we worked to move the company into a temporary building with Beyer Blinder Belle Architects on Jay Street. Finally, we worked with Marvel Architects on the new scheme for the Tobacco Warehouse, which opened Autumn 2015.
The entire building scheme represents a sensitive insertion of a highly technical and functional performance space into the historic fabric of the existing brick walls – which were stabilized and restored but otherwise unmodified during the project. Additional height for the technical catwalks was provided by a glass brick clerestory, suffusing the entire theatre and lobby with natural light during the day. From the outside this lit clerestory has the appearance of a lantern beckoning patrons to the waterfront entrance lobby. From the inside, it allows an almost instantaneous transformation from daylight to blackout, improving the daily lives of artists and technicians alike, who never knew what a difference daylight in a performance space could make.
Watch the team discuss the project.
Awards
- AIA New York State Design Award of Excellence
- AIA National Honor Award for Architecture
- AIA NY Chapter-Design Honor Award for Architecture
- International Architecture Award from the Chicago Athenaeum
- Municipal Art Society MASterworks Award for Best Adaptive Reuse
- Architect’s Newspaper-Best of Design Award for Adaptive Reuse
Project Details
Client
St. Ann's Warehouse
Project cost
$31.6million
Completed
2015

Additional height for the technical catwalks was provided by a glass brick clerestory, suffusing the entire theatre and lobby with natural light during the day.
Credits
Architect
Seating design contractor
Construction Manager
Structural Engineer
Photography
David Sundberg
Team Members
Related
St. Ann's Warehouse has made its home in a neighbourhood between two of the noisiest transport thoroughfares in the City – the Brooklyn and Manhattan Bridges – which presented a challenge.
Press

